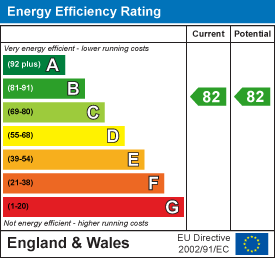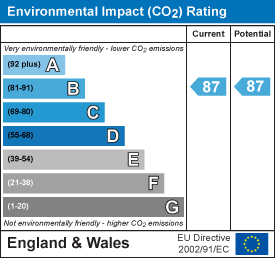2 Bedroom Apartment For Sale
Denne Parade, Horsham | Asking price £273,500
Description
Floorplan
EPC
Location & map
Street view
*Offered for sale with no onward chain* A modern and contemporary two bedroom ground floor apartment. Situated in the heart of the town, within a short walk from the mainline station and benefiting from an allocated parking space.
- NO ONWARD CHAIN
- TWO BED APARTMENT
- TOWN CENTRE LOCATION
- OPEN PLAN LIVING AND KITCHEN AREA
- EN-SUITE TO MASTER BEDROOM
- ALLOCATED PARKING
- COUNCIL TAX BAND C
- EPC RATING B
- LEASEHOLD
Location
Situated in a modern town centre development this ground floor apartment allows the array of amenities on offer in this historic market town to be accessible in minutes. Horsham is a thriving town with a number of independent and high street retail shops, cafes and restaurants, as well as several supermarkets including a Waitrose/John Lewis at home. There is a popular park with a leisure centre which again can be accessed on foot. The mainline station which offers services to London Victoria, in just under the hour ,is also conveniently located only a short walk away. By car the commuter routes the A264 and A281 can be reached easily connecting road networks to London, Gatwick and the south coast.
Property
The apartment was built in 2014 and is finished to a high standard, offering contemporary interior. The accommodation comprises: L-shaped entrance hall with cupboard which houses the washing machine, lounge/diner featuring square bay window, stylish wood flooring and open plan kitchen which is fitted with a range of white gloss eye and base level units with complementing dark wood effect worktops and integrated appliances. The master bedroom benefits from a built in wardrobe and a fully tiled en-suite shower room, there is a further double bedroom and family bathroom which is also fully tiled and has a shower over bath.
Additional features UPVC double glazed windows, gas central heating to radiators and secure entry phone system.
Outside
The development is situated off Denne Road with a paved car park to the rear where the allocated parking space is located together with a cycle store.
Lease - Approximately 114 years remaining.
Service charge - Approximately £156 a month until April 2025
Ground Rent - £249.96 per year
Agent's Note:
We strongly advise any intending purchaser to verify the above with their legal representative prior to committing to a purchase. The above information has been supplied to us by our clients in good faith, but we have not necessarily had sight of any formal documentation relating to the above.




















