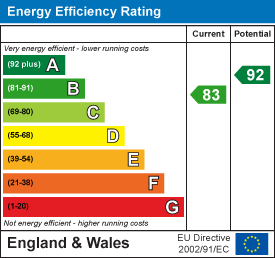4 Bedroom House - Detached For Sale
Brewers Way, Faygate | Asking price £655,000
Description
Floorplan
EPC
Location & map
Street view
A superb family house located in a wonderful and rarely available position within the sought after Kilnwood Vale development in Faygate.
- NO CHAIN
- FOUR BEDROOM
- DETACHED
- QUIET AND TUCKED AWAY LOCATION
- WELL APPOINTED ACCOMMODATION
- TWO RECEPTION ROOMS
- FREEHOLD
- EPC RATING B
- COUNCIL TAX BAND F
Location
The property is situated on a popular development, close to excellent schools, major transport links, shopping facilities and country walks. Faygate allows easy access to M23, Gatwick, Crawley, and Horsham. With train services to London Waterloo in approximately 30 minutes from Faygate Station. Horsham and Crawley offer shopping, restaurants, and further entertainment.
Property
This detached house, built in 2021, offers a perfect blend of modern living and comfort. As you step inside, you are greeted by a generous entrance hall with two storage cupboards allowing coats and shoes to be kept out of view. There are two spacious reception rooms, the living room features patio doors to the rear garden and a dual aspect dining room currently utilised as a playroom. The kitchen/diner is an ideal space for entertaining or simply relaxing, being dual aspect, with patio doors to the garden creating plenty of nature light. The kitchen is fitted in a range of white gloss eye and base level units with complementing grey worktops and upstands, there is space for a table and a peninsula provides a breakfast bar. There is a separate utility room and a cloakroom.
Upstairs the main bedroom is dual aspect, featuring built in wardrobes with sliding mirrored doors and stylish en-suite shower room with walk in enclosure. The property boasts three further well appointed bedrooms providing ample space for a growing family or for those who enjoy having a home office or guest rooms. The family bathroom benefits from a separate shower enclosure with plenty of space and light.
Additional features include: G.CH, double glazing throughout .
Outside
The property is set in a unique position within the development with uninterrupted views of the countryside and lake. To the front area of lawn with borders lead to the front door. The L-shaped rear garden features a lawn area with patio and two raised flower beds. A decking area with metal framed pergola creates a wonderful area which can be shaded from the sun.
There is a single garage with driveway parking in front and a gate provides rear access to the garden.
Estate Charge £300 annually





























