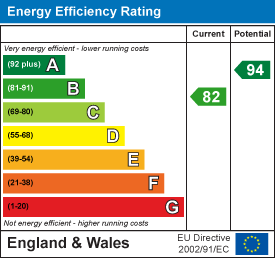3 Bedroom House - Semi-Detached SSTC
The Boulevard, Horsham | Offers in excess of £550,000
Description
Floorplan
EPC
Location & map
Street view
Offered for sale with no onward chain, a superb three bedroom semi-detached house situated on the sought after development of Highwood which offers great access onto the A24 yet still within walking distance of the town centre.
- NO CHAIN
- SEMI-DETACHED
- SOUGHT AFTER LOCATION
- THREE BEDROOMS
- GARAGE & DRIVEWAY
- CLOSE TO TOWN CENTRE
- COUNCIL TAX BAND E
- EPC RATING B
- FREEHOLD
Location
The tree lined street of The Boulevard is set within the prestigious Berkeley Homes Highwood development, which is situated in walking distance of the town centre, several well regarded primary schools and Tanbridge House secondary school. The riverside walkways are easily accessible providing plenty of opportunity for exploring the local countryside. Direct access to the A24 with the M23 and wider motor way networks close by allow access to London, Gatwick, Heathrow and South Coast.
Horsham is a thriving market town with a number of independent and high street retail shops, cafes and restaurants, as well as several supermarkets including a Waitrose/John Lewis.
Property
As you enter the property there is space for coats and shoes along with the cloakroom. The open plan reception room features dark wood flooring and incorporates a fantastic kitchen and garden room which provides an abundance of natural light. The kitchen is fitted in a range of white gloss units, complementing worktops and splash backs match the flooring. Integrated appliances include dishwasher, oven, microwave, warming drawer, hob & extractor. The kitchen also offers a bay window and a unique sliding door allowing the entrance hall to be closed off. The reception room is spacious with ample room for living and dining areas, with the garden room featuring patio doors onto the rear garden. Upstairs the main bedroom boasts a stylish en-suite with walk in enclosure and large mirrored cabinet. The main bedroom also offers a fitted wardrobe with sliding mirrored doors and French doors onto a balcony with views over the attractive development There is further double bedroom and single bedroom. The family bathroom is fitted in a white suite with shower over bath and contrasting stone tiling, a window allows natural light and ventilation. There is an airing cupboard on the landing and useful under stairs cupboard to the ground floor.
Additional features include gas fired central heating with underfloor heating to the downstairs.
Outside
The South facing rear garden is predominately laid to lawn with a patio to enjoy the sunny aspect. Access to the garage is available from the garden and the garage currently offers space for a washing machine and tumble dryer creating utility area. The front door is approached by a well stocked borders with the garage and driveway to the side.
Service Charge £210.66 due annually to 30th September 2024.
























